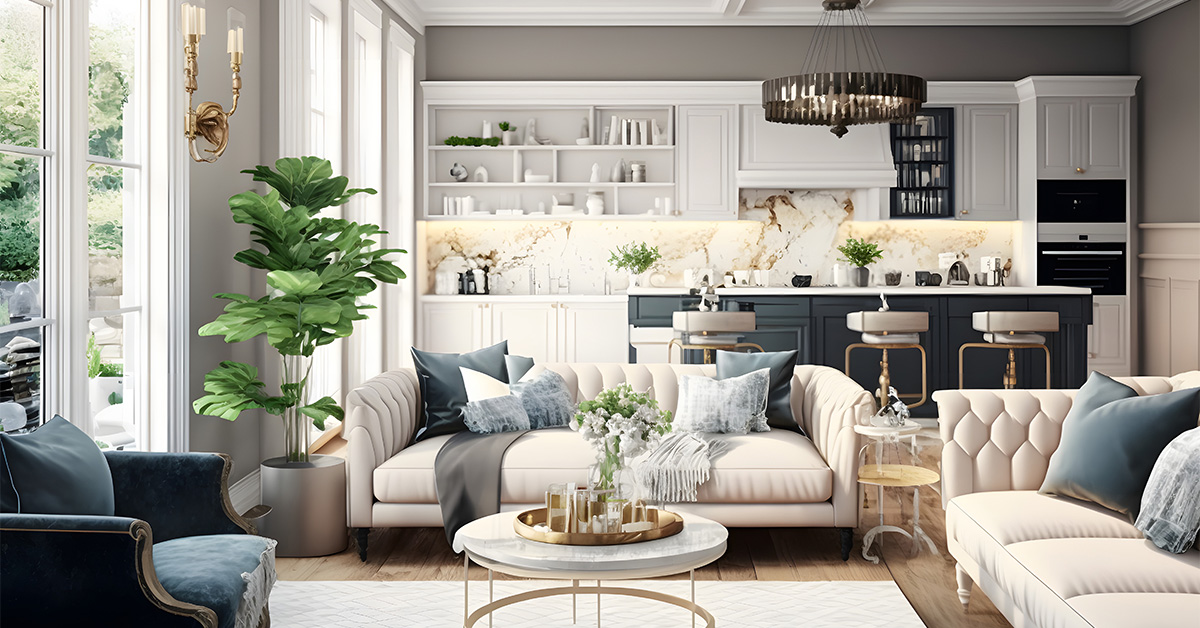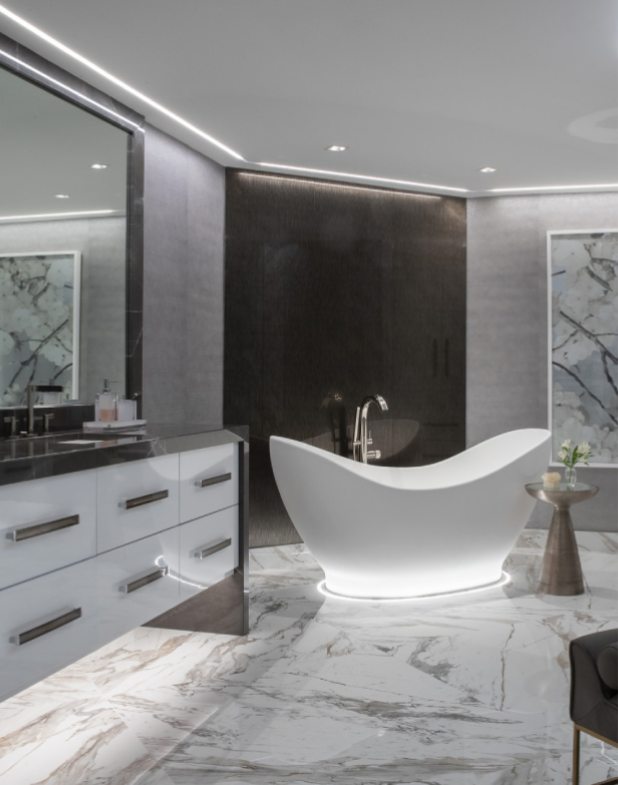While home interior open-floor plans have been trending for the past two decades, the concept was a functional mainstay of 17th-century architecture that went out of fashion with the rise of the 19th-century Victorian era, according to Old House Journal. Despite the Victorian preference for distinct rooms divisions, a few noteworthy architects—like Henry Hobson Richardson and Frank Lloyd Wright—bucked the Victorian trend.
Those turn of the 20th-century open-floor concept ideas were adopted to a small degree into some home construction in the 1920s, ‘30s, ‘50s, and ‘60s, but the concept has only truly become trendy in the 21st century. With four generations of contracting, the Naples, Florida-based homebuilders of Carlson Harris have noticed a significant uptick in the number of southwest Florida homeowners interested in incorporating the open-floor concept in their custom luxury home builds and renovations. The popularity of open-floor plans is no surprise to the Carlson Harris general contractors, who say their clients adore the concept for the following reasons:
OPEN FLOOR PLANS MAKE THE HOME FEEL BIGGER
While the open-floor plan does not increase the actual interior square footage of your home, it provides more usable space by eliminating walls, doors, and any hallways that might be needed to transit between enclosed rooms. And that expansive open space tends to make a home’s interior feel far bigger than the square footage suggests.
IT GIVES THE HOME A MODERN FEEL
In today’s world, entering a house without an open-floor plan reminds many people of their grandparent’s or even great-grandparent’s home. In many cases, separate rooms are not inviting, and entertaining may require shifting guests from room to room. The expansive space and lighting of open-floor areas are always inviting and serve a multipurpose role that keeps people together while entertaining or enjoying family time. The open-floor concept also conforms to our modern world’s emphasis on multitasking.
OPEN SPACE ENHANCES HOME ENTERTAINMENT
When most people think of the open-floor concept in a home, their thoughts tend to gravitate toward entertaining. As they should, given that the open-floor design makes entertaining so much easier. The separation caused by the closed-floor design tends to require more movement of family and guests, who may need to transit between the living room, dining room, and kitchen depending on the type of entertainment and the number of people. The open floor plan works much more effectively at keeping everyone together and easing the flow of activities, whatever they might be. For hosting, the open-floor design allows the homeowners to be much more in on the action than they otherwise would be with a closed-floor plan.
IMPROVES LIGHTING AND AIR FLOWS
Due to the distinct separation of interior spaces, older homes often feel stuffy and dimly lit. By breaking down barriers, the open-floor concept lets light cast a broad reach and air to move around freely. Open-floor plans typically provide more space for windows, allowing for abundant natural light during the daytime, while strategically placed light fixtures can create the perfect illumination at night.
PROVIDES A BOOST IN REAL ESTATE VALUE
Because an open floor plan is now a standard feature in modern home design, houses with open floor designs tend to have an edge in the housing market over those without. Your open-floor plan will draw more potential buyers and increase the value of your home. According to the National Association of Realtors, houses with open-floor plans appreciated by an annual 7.4% during the first half of the last decade.
CAN SAVE ON ENERGY BILLS
The open-floor concept may help cut energy costs because HVAC systems typically have an easier time heating and cooling open areas than closed off spaces that restrict airflow. With an open-floor plan, your HVAC system likely won’t have to work as hard to reach desired temperatures, which should add up to savings on your energy bill.
OPEN-FLOOR DESIGN OPTIONS ABOUND
There is no one-idea fits all option in open-floor designs. You can go big by combining the kitchen, dining, and living rooms into one big open space, or go smaller by meshing the dining and living rooms together and separating the kitchen. Or you can combine the kitchen with the dining or living room area. You can also play around with the open-floor space by creating a limited separation of areas by using counters, half-walls, moveable screening, and other partially fixed smaller barriers. Some custom luxury homeowners also like to make an open floor plan with sliding glass doors to seamlessly segue into outdoor entertainment areas.
DISCUSS YOUR OPEN-FLOOR PLAN WITH CARLSON HARRIS
If you would like to investigate open-floor design options for your existing or planned custom luxury home, Carlson Harris has extensive experience creating exquisite open-floor areas for their southwest Florida area clients. To learn more about Carlson Harris’s premier homebuilding and renovation work in the Naples, Florida, area, contact us today at 239-352-2460.

