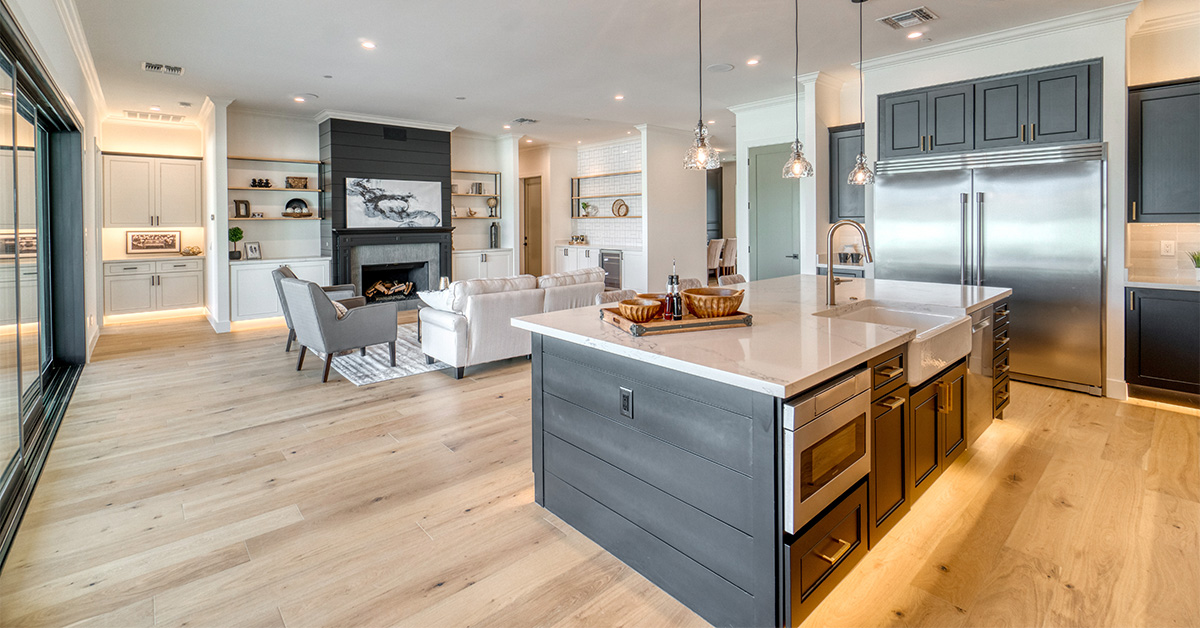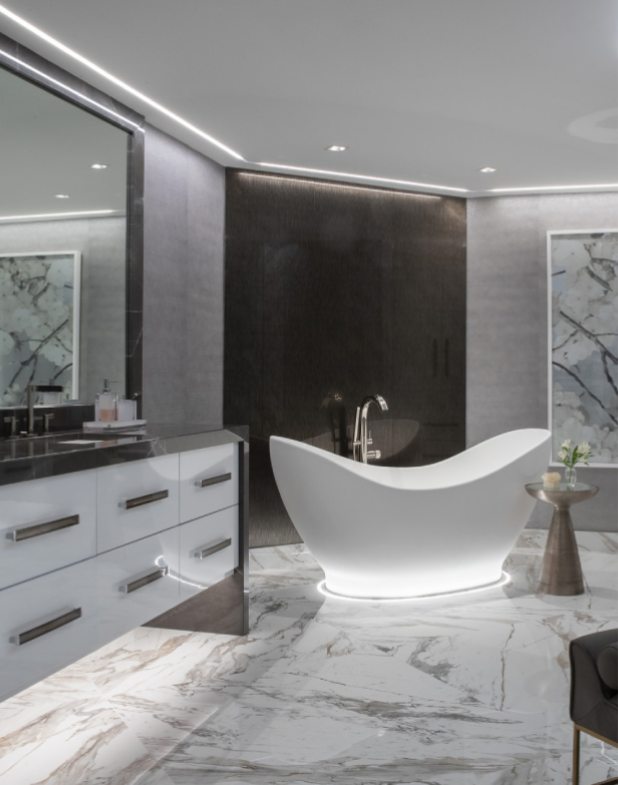Open-concept kitchens have become a defining feature of modern home design, seamlessly integrating cooking and living spaces. This trend reflects a shift towards a more open and inclusive lifestyle, where the kitchen is no longer just a utilitarian space, but a central hub for social interaction and family time. Carlson Harris General Contractors can help you achieve your vision and dreams for an open-concept kitchen.
The Evolution of Home Design
Traditionally, kitchens were closed-off spaces, separated from other living areas. This reflected the prevailing view of the kitchen as a purely functional space for cooking and cleaning. However, in recent decades, there has been a growing trend towards open concept layouts, which break down the barriers between different rooms in the home.
Open concept kitchens offer a number of advantages, including:
- Enhanced social interaction: Open concept kitchens make it easier to interact with family and guests while cooking or preparing meals. This can create a more inclusive and welcoming atmosphere.
- More natural light and a sense of spaciousness: Open concept kitchens allow for more natural light to flow into the kitchen and create an airier and more open feel. This can be especially beneficial in smaller homes.
- A kitchen as the focal point: In open concept designs, the kitchen often becomes the central hub of the home, where people gather to cook, eat, socialize, and entertain guests.
- Versatility and flexibility: Open-concept kitchens can be easily adapted for different activities, from cooking and working to dining and entertaining. This makes them ideal for homes with changing family dynamics.
Seamless Flow and Connectivity
When designing an open concept kitchen, it is important to consider the flow and connectivity between the kitchen and living areas. The goal is to create a space that feels cohesive and harmonious, where different areas flow seamlessly into each other.
Design Elements in Open Concept Kitchens
When choosing design elements for an open concept kitchen, it is important to select items that will complement the overall aesthetic of the space. Here are a few tips:
- Cabinetry and storage solutions: Choose cabinetry that is both stylish and functional. Open shelving can be a great way to add visual interest and display decorative items. However, it is important to also have some closed storage for concealing kitchen essentials.
- Flooring choices: Durable and easy-to-clean flooring materials are essential for open concept kitchens. Consider materials such as hardwood, tile, or concrete.
- Lighting design: Layered lighting is essential for creating a warm and inviting atmosphere in an open concept kitchen. Consider incorporating a combination of overhead lighting, task lighting, and accent lighting.
Tips for a Successful Open Concept Kitchen Design
- Consider your lifestyle and needs. Think about how you use your kitchen and what your priorities are. For example, if you entertain frequently, you may want to prioritize a large kitchen island with seating.
- Create a floor plan that works for you. Before you start any demolition, take some time to plan out the layout of your new kitchen. Make sure to consider the placement of appliances, furniture, and workspaces.
- Choose the right materials and finishes. Open concept kitchens are often subject to a lot of wear and tear. It is important to choose durable and easy-to-clean materials and finishes.
- Don’t forget the lighting. Lighting is essential for creating a warm and inviting atmosphere in an open concept kitchen. Consider incorporating a combination of overhead lighting, task lighting, and accent lighting.
The Timeless Appeal
Open concept kitchens have become a timeless trend in modern home design. These layouts offer a number of advantages, including enhanced social interaction, more natural light, and a sense of spaciousness. Additionally, open concept kitchens are versatile and adaptable, making them ideal for homes with changing family dynamics.
If you are considering an open concept kitchen remodel, contact Naples-based contractors at Carlson Harris to get started with planning your dream kitchen.

